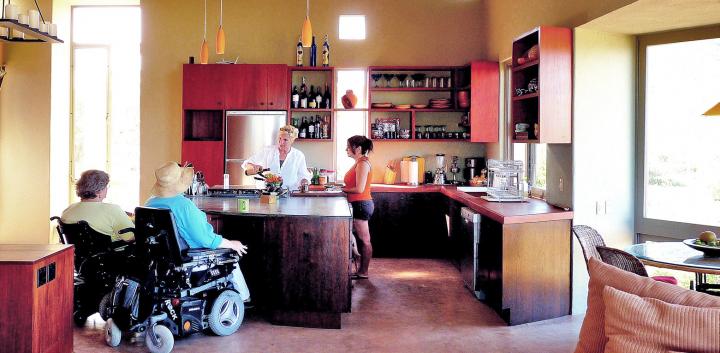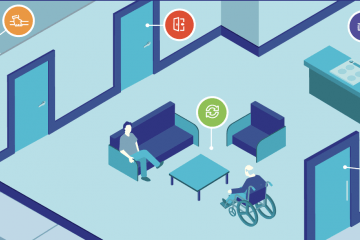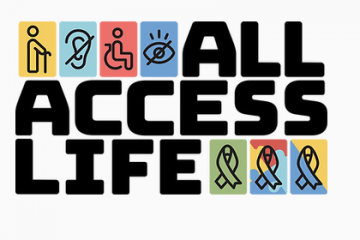Episode 3- Universal Homes "Holiday Escape"
Situated in a secluded fishing village on the shores of the beautiful Sea of Cortes on Mexico’s Baja Peninsula, this 3,000 square foot home for Patrisha Wright and Debra Zeyen incorporates every manner of universal design to make it comfortable for everyone. In addition to its accessible features, this home was designed to be ‘green’ and completely self sustainable. Cabo Pulmo village is a delightful sleepy town with no electric service, 10 km of dirt road access and a 1.5 hour drive from tourist hotspot Cabo San Lucas. It is a stunning location for a truly remote retreat overlooking the beach.
The home’s layout, presents a series of twists and turns that makes traveling through the space a beautiful experience. Most of the time when you use a wheelchair, you can’t get to the ocean. You can’t experience being outside. The challenge presented to Cathi House from House+House Architects, was to create a home that was truly accessible for everyone including the homeowners who required access for friends in wheelchairs as well as adaptability as they age. This home was designed with intimate connections to nature all around, with easy access from every space to gardens at the lower level and terraces above, where everyone can enjoy both the drama of this magnificent setting and the seclusion of a hidden oasis. The result is a beautiful, but modest home infused with spatial color, inclusive boundaries and sculpted natural light; creating a home that enables everyone to experience nature.
The home is built on two levels. The ground floor is completely self-contained and includes two guest bedrooms that open up onto private terraces, each with their own accessible bathrooms, as well as a laundry room, a living room and a secondary kitchen. It also has a spa with an accessible lift. The ramp connects the ground and second floor that contains the master suite and main living spaces, including a larger kitchen, a dining area and multiple outdoor terraces for enjoying the sweeping views of the Sea of Cortez.

The kitchen has been designed to be useable by everyone with wide pathways and countertops with knee clearance. It has the perfect chef’s triangle with workspaces designed for comfortable use. It also is easily modified as Deb and Pat’s needs change. The cabinets under the sink can be removed for additional knee clearance for wheelchair users. Appliances have been positioned for easy access including microwave and dishwasher.
All the counters are designed so someone’s knees seated in a wheelchair fit comfortably underneath. All the levers are lower and all the shower heads are on cables for easy reach. Toilets are positioned to allow for 180 degree free access all the way around.
The mirrors were custom-made by local artisans and are placed low enough for someone who is seated at the sink to be able to use. All showers, upstairs and downstairs, incorporate rocks and stones from the local beach laid in concrete creating a beautiful and non-slip floor.
The upstairs bedroom has a dual purpose headboard creating a privacy screen for the bathroom. Furniture is positioned to allow for easy access.
The ground floor bedrooms have an integrated overhead track system allowing for assisted transfers. The tracks were painted the same color as the ceilings so they would blend in with the overall design of the house.
To make the home fully accessible for wheelchair use, a 50-meter long (165 foot) ramp was carefully integrated into the first design sketches. The ramp incorporates a series of landings and switchbacks that angle to create planters and tie the journey to the land and the vistas of the sea. Regardless of their degree of mobility, guests normally choose to walk up the ramp because the views are so beautiful and the journey such a joy. Like the rest of the home’s layout, the ramp was meant to present a series of twists and turns that makes traveling through the space a beautiful experience.
Contained below the ramp are spaces for the home’s solar battery storage, a backup generator and a cistern for storing rainwater for the garden irrigation. Electricity is gathered by solar panels on the roof and stored in a bank of batteries beneath the ramp to provide power for lighting and all the comforts of home.
“Universal design is a way of looking at a space that can meet anybody’s needs. Whether you’re ambulatory, not ambulatory, young, old, it’s creating a situation where you can age in place. “







