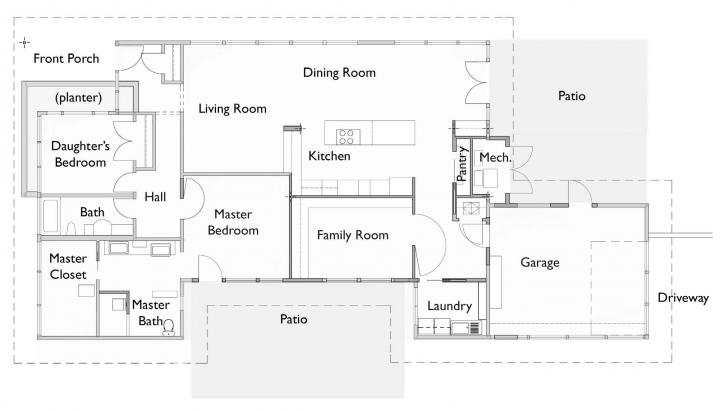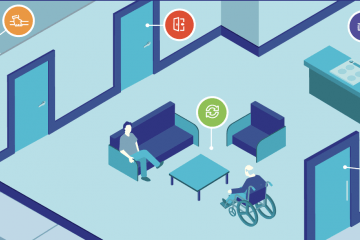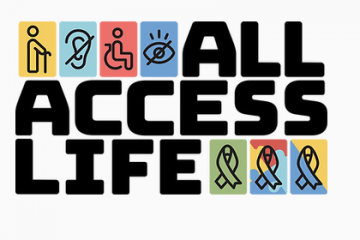Episode 2- Universal Homes "Family Life in the Suburbs"
Homeowner Karen Braitmayer is owner and founder of Studio Pacifica, an accessibility consulting company. She is an architect by training and provides code-compliance services for architects, building owners and developers. When she and her husband were looking for their first home together, they knew Karen had particular needs as a wheelchair-user, and they were delighted to find a house that had a ramp from the garage into the house. After being there for 13 years, they decided it was time for a significant upgrade. The two options were either ‘go up’ or ‘go out’, but Karen really didn’t want an elevator. As an architect, Karen felt like she had overthought it, so she enlisted fellow architect and friend Carol Sundstrom to take a look.
Carol was able to reimagine the floor plan to maintain the scale and charm of a single-level, mid-century modern home, within the existing footprint, while adding all the extra space and functionality that Karen and her family needed. “Going up” would have changed the style of the house from a low-slung, mid-century modern into a tall, boxy Seattle-modern house. So, it was a win-win to be able to find all this space without adding a second story.
Here is a list of some of the main renovations that were done;
- Walls that enclosed the kitchen were removed, as well as the fireplace and adjacent mechanical room. This created an open floor plan for living, dining and kitchen areas.
- Decreasing the size of the master bedroom created room for another living space that her daughter and friends could use.
- Removing walls in the master bathroom made the room easy to maneuver while also seeming larger.
- The ramp inside the garage was removed, and the entire garage floor was re-poured to slope from the garage door to the back door of the house. This created room for everyone to move freely in the garage at the same time. With two wheelchairs in the family, this made a huge difference for loading and unloading the ramp van.
“You should be at home saving your energy for when you’re out, when you will have to expend energy and face inaccessibility. So, for us, coming here, it’s a sanctuary. Our home is an easy place for us to live, enjoy ourselves, entertain. But we are not expending extra energy to do it. We’re saving that for all the fun stuff that we do outside the house.”
Architect Carol Sundstrom was able to reimagine the floor plan to maintain the scale and charm of a single-level, mid-century modern home, within the existing footprint, while adding all the extra space and functionality that Karen and her family needed. “Going up” would have changed the style of the house from a low-slung, mid-century modern into a tall, boxy Seattle-modern house. So, it was a win-win to be able to find all this space without adding a second story.
To do so, walls that enclosed the kitchen were removed, as well as the fireplace and adjacent mechanical room. This created an open floor plan for living, dining and kitchen areas. Decreasing the size of the master bedroom created room for another living space that her daughter and friends could use. Removing walls in the master bathroom made the room easy to maneuver while also seeming larger.
The ramp inside the garage was removed, and the entire garage floor was re-poured to slope from the garage door to the back door of the house. This created room for everyone to move freely in the garage at the same time. With two wheelchairs in the family, this made a huge difference for loading and unloading the ramp van.
This kitchen is built for everyone. The taller counter includes knee clearance that enables Karen to reach into corner cabinets, while also being comfortable for standing chefs. The island has two different heights that were customized for the arm reach of both wheelchair-users in the family. The pedestal support at the lowest counter enhances maneuverability by eliminating the obstacle of corner supports.
There are four different heights of work surfaces, designed to accommodate each family member’s preferences.
The pull-out baking station was designed to be the perfect height for seated use and to stow away when not in use. The side-opening oven makes it easy to remove dishes without reaching over a hot oven door. The sink doubles as a heat-proof surface for offloading of dishes.
The bathroom is both modern and spacious. A single counter accomodates two different top-of-sink heights, with knee space for Karen at the lower sink.
The single-slope shower with a trench drain provides a stable surface for the shower bench, unlike center-drain shower floors.
Sinks with the same design, but different heights allow for clean lines while accommodating both Karen and her husband’s needs.
The towel rack and adjustable shower head allow for easy reach for both Karen and her husband.
The master bedroom was reduced in size, while still maintaining plenty of room for access around the bed and to the courtyard. Between the master bedroom and bathroom, as well as throughout the house, careful planning made it possible to have zero height transitions between different flooring materials. Windows were added for natural light and were lowered to enable a full view from a seated position or when lying in bed.
The exterior doors all have wheelchair-friendly low profile thresholds that transition smoothly to the hardscaping, providing multiple options for emergency egress.






