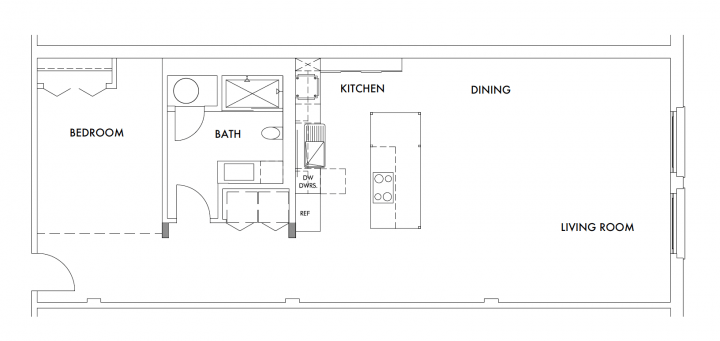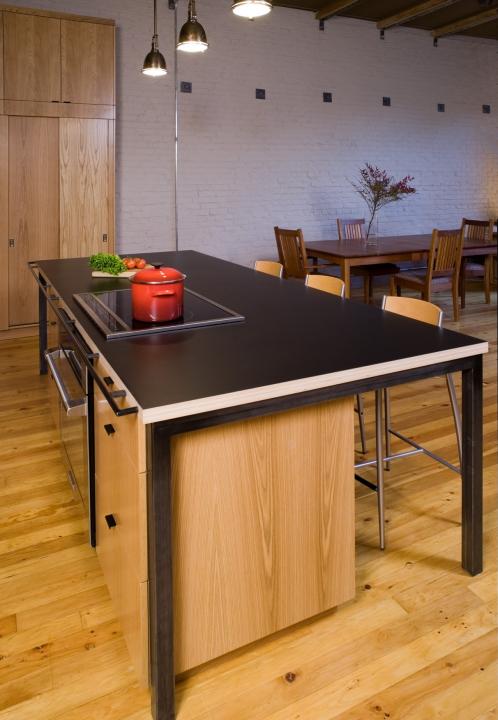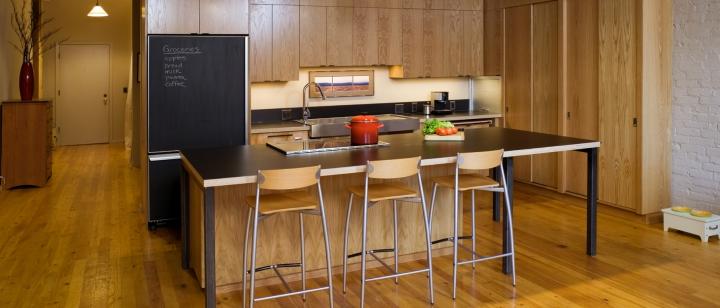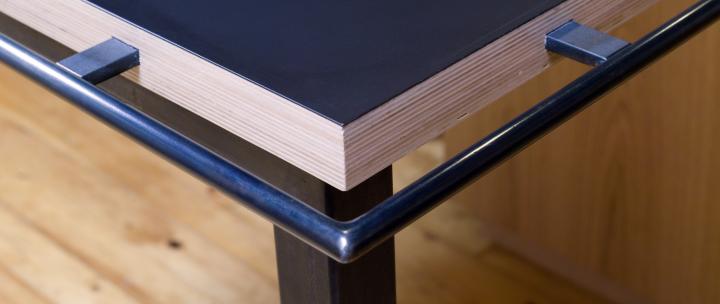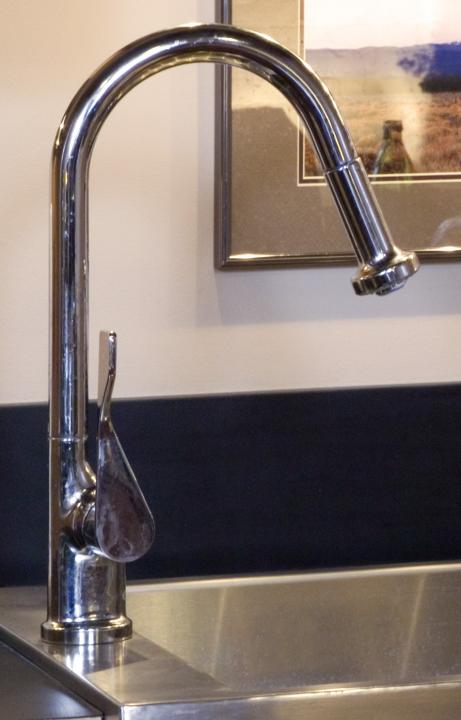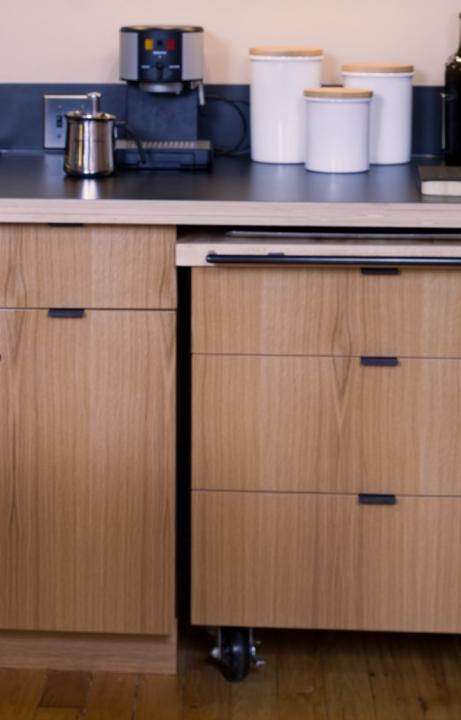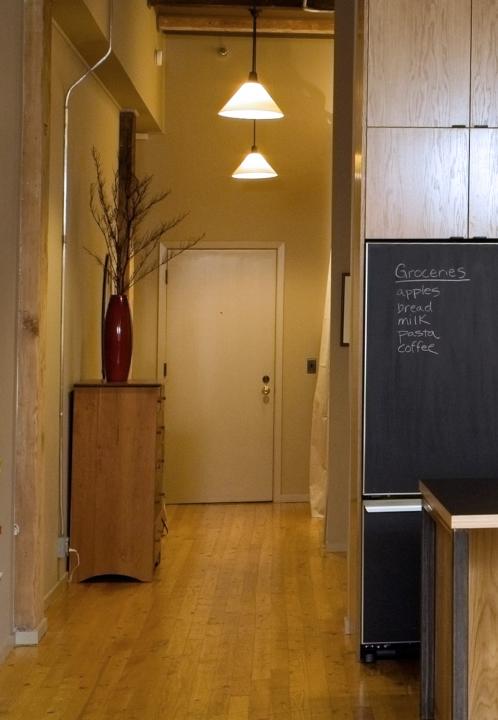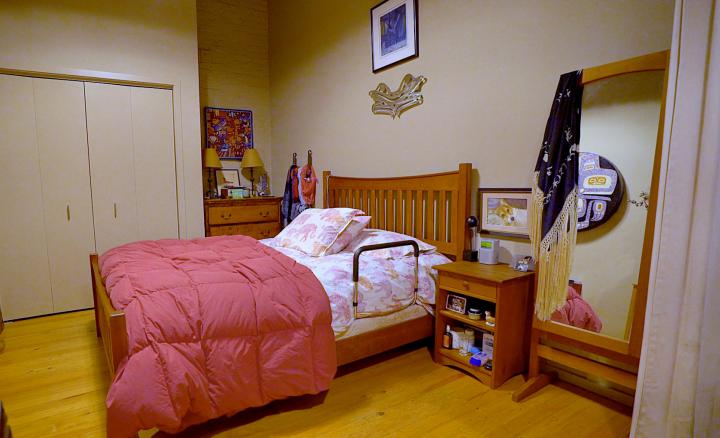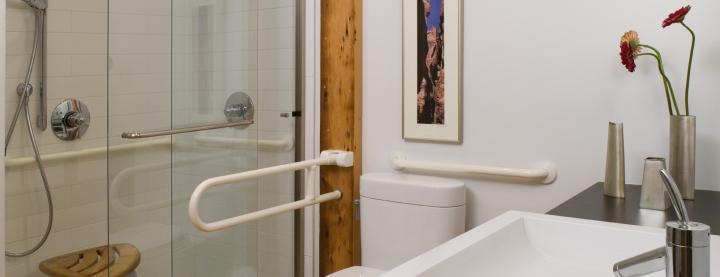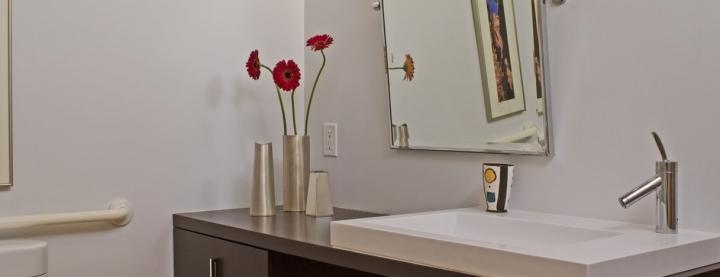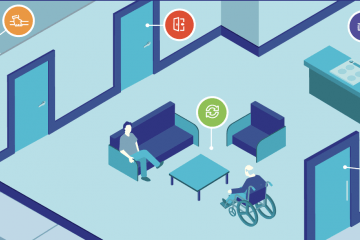Episode 1- Universal Homes "City Living"
The first episode of Randy Earle and Leslie Haynes show off their cool wheelchair accessible 1000 square foot, 1 bedroom downtown loft. Architect Carol Sundstrom was able to utilize the open floor plan to create a space that is artistic, innovative and accessible for all. This miniseries was created by the Cerebral Palsy Foundation with generous support from Chubb.
Randy Earle and Leslie Haynes live on the third floor of what used to be an old factory building in Seattle’s Pioneer Square, Seattle’s oldest neighborhood.
When they moved from Boston to Seattle in 2006, Leslie secured an apartment for them before they left Boston. It was advertised as an accessible downtown apartment complete with a wheelchair-friendly kitchen. However, upon arrival, they discovered that the building lacked an essential feature for wheelchair users: an entry ramp. The development company unapologetically explained that they had decided not to build one.
With the moving truck 12 hours from arrival, Leslie searched online for a loft-like space that could be transformed into the gritty (“authentic”) urban dwelling of their dreams. When she found it, she then searched for the help she needed to make it happen. Searching the keywords ‘wheelchair,’ ‘architects’ and ‘Seattle’ brought her to the website of Studio Pacifica, a firm that specializes in code- compliance consulting services. Principal architect Karen Braitmayer referred her to architect Carol Sundstrom, and they began planning immediately.
The floor plan is mostly open space, which Leslie describes as a “big, beautiful box.” The open concept floor plan provides ample maneuvering space with few obstructions. The only walls in the loft are those that create the bathroom. Architect Carol Sundstrom used the bathroom location to separate the sleeping area from the main living space, which also includes the kitchen and dining areas. In total, the space is just over 900 square feet.
Randy and Leslie love to cook and wanted their kitchen to be the heart of their home, hosting friends and cooking lesson groups frequently. The 34” high island works for both seated and standing chefs, and the open end doubles as a breakfast table and seated workspace. The bottom-freezer refrigerator works well for Randy’s reach, and bypass pantry doors allow for easy access without having to maneuver around swinging doors.
The custom grab rail on the edge of the kitchen island was designed to provide support for Randy when he previously stood to cook. Now that he uses a wheelchair, he uses it to propel his wheelchair with one hand, even when holding a dish in his other hand. The bar doubles as a convenient towel bar.
Randy says he loves this sink as much as it is possible, or perhaps appropriate, to love an object. It is one of his favorite features in the kitchen. It was custom- designed with an integral drain board for drip-drying dishes and easy cleaning. The faucet is moved to the side and forward, within easy reach for Randy, and the drain is positioned in the rear corner to allow room for the garbage disposal underneath while also providing knee clearance.
The pull-along trolley is used to help bring dishes from the kitchen to the dining area. When moved from its parking position, it creates knee clearance below the counter and makes the corner cabinets easy to reach.
Being in a wheelchair is uniquely frustrating. When designing our home, we wanted everything to be easy for both of us.
A curtain the same color as the walls separates the entry hall and bedroom, creating a transformable space. When open, the bedroom area is larger, with more maneuvering space. When closed, the bedroom is concealed from guests. Randy uses the portable bed handle to assist him when transferring from his wheelchair to bed, and it also serves as a safety feature for nighttime spasticity.
The walls were color-matched to the grab bars to make them less obvious. The bypass sliding doors on the shower, wall hung vanity with slim sink, and knee space under vanity increase overall space for maneuverability.
The handheld shower can be height-adjusted for for both Randy and Leslie’s preferences. In lieu of a built-in bench, a freestanding bench was chosen because it provides more room to lean backward when rinsing out shampoo.
At the sink, the pivoting mirror provides the optimal viewing angle, whether seated or standing. The countertop bracket was designed with an integral towel bar so that a hand towel would be within easy wheelchair reach.

